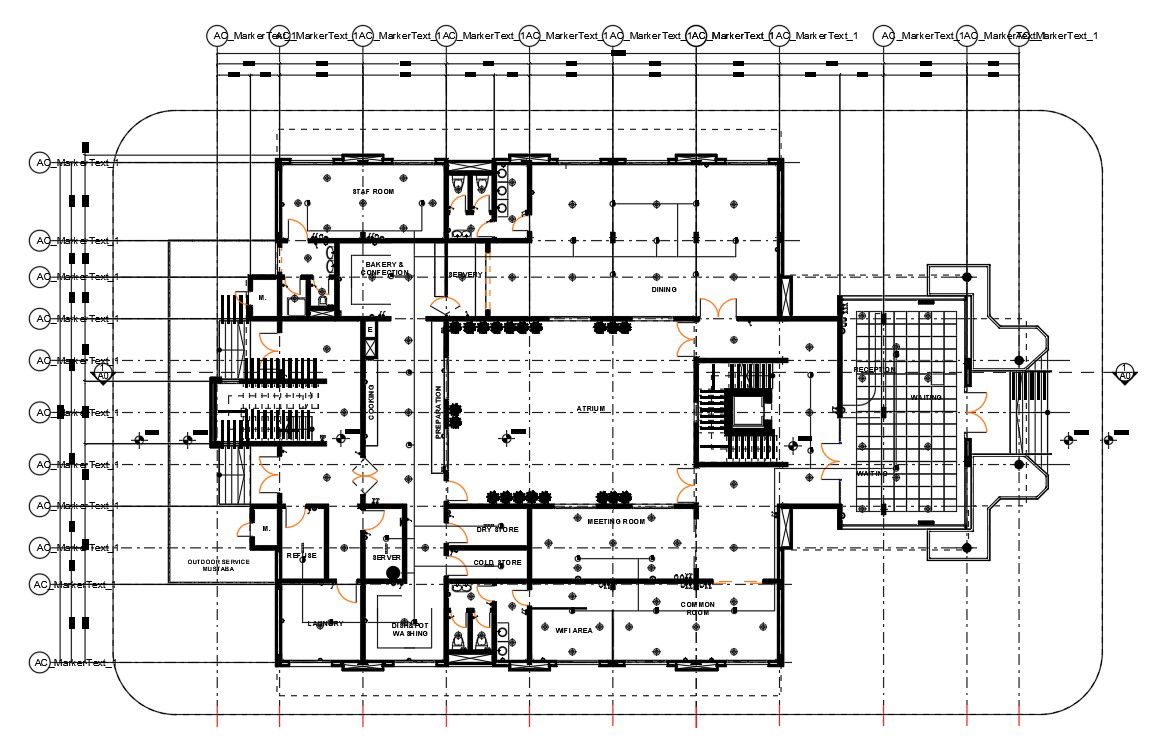Shopping mall details
Description
Shopping mall details in a common room, wifi area, cooking area, reception, eating waiting area, staff room, laundry, shopping mall design draw in autocad format.
File Type:
Autocad
File Size:
702 KB
Category::
Architecture
Sub Category::
Mall & Shopping Center
type:
Gold
Uploaded by:
helly
panchal
