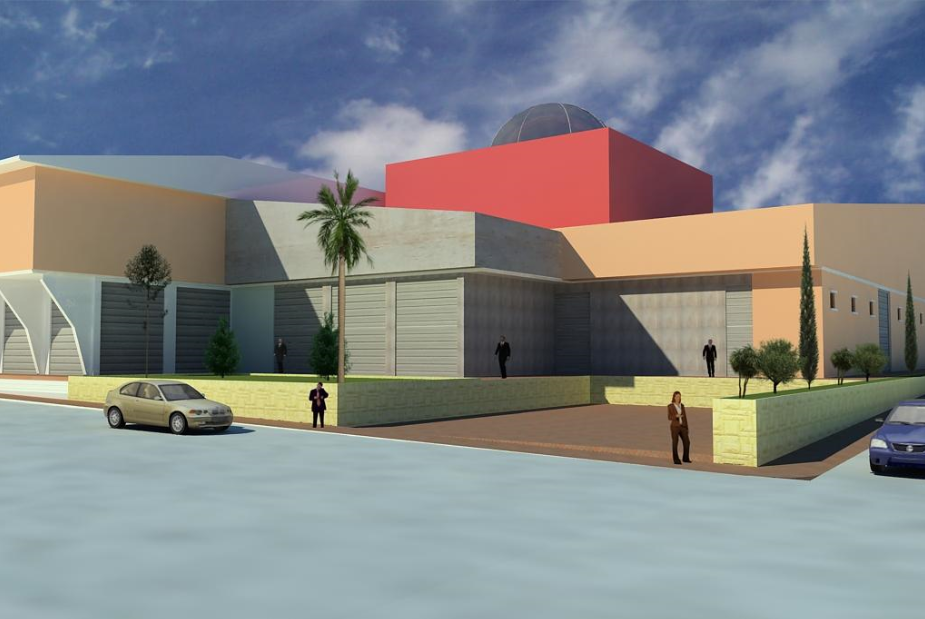3d design of shopping center project dwg file
Description
3d design of shopping center project dwg file.
3d design of shopping center project that includes a detailed view of car parking view, wall design, tree view, doors and windows view, roads, car parking view and much more of shopping center project.
Uploaded by:

