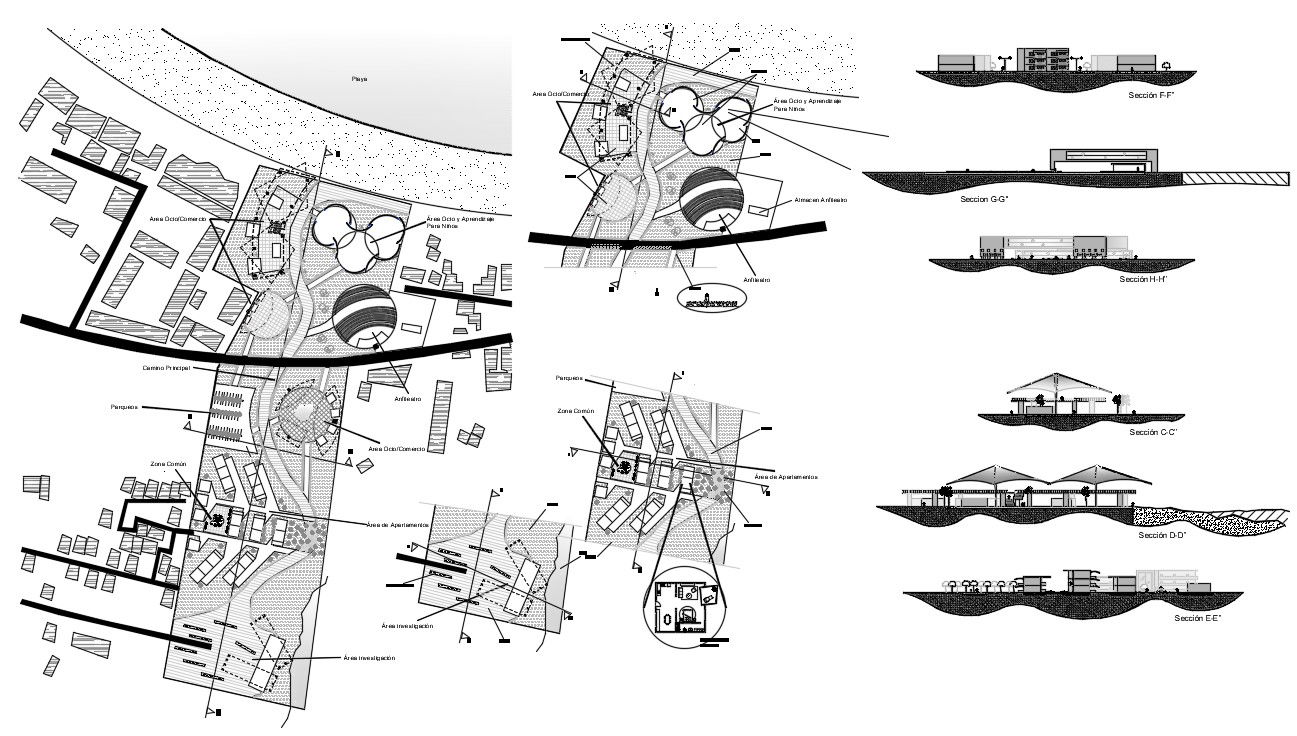Research centre & Shopping centre Design
Description
Area Apartments, Amphitheater, Common area, Main road, Learning Area, And Elevation and lay-out design.
File Type:
Autocad
File Size:
8.7 MB
Category::
Architecture
Sub Category::
Mall & Shopping Center
type:
Gold
Uploaded by:
Albert
stroy
