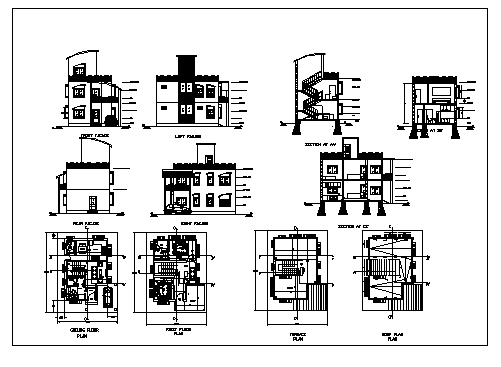Floor plan and exterior elevation of a bungalow dwg file
Description
Floor plan of bungalow with ground plus one floor showing entrance living room dining kitchen toilet parking and also placing of furniture in the house with all measurements.
Uploaded by:
manveen
kaur
