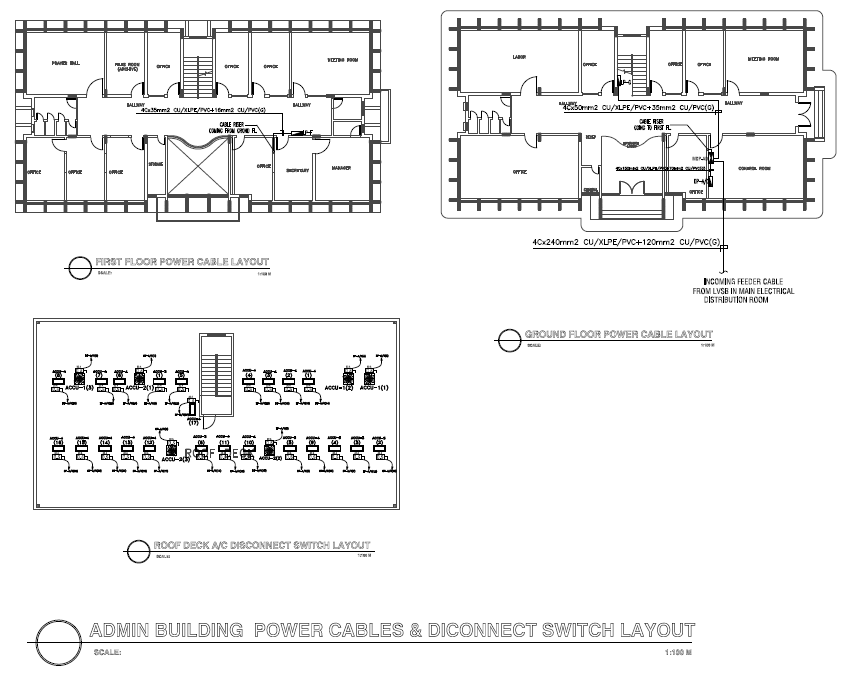Admin Building Power Cables and Disconnect Switch Layout
Description
Admin Building Power Cables and Disconnect Switch Layout pdf file.
Find here ground floor power cable layout, first-floor power cable layout and roof desk a/c disconnect switch layout plan of the building project.
Uploaded by:

