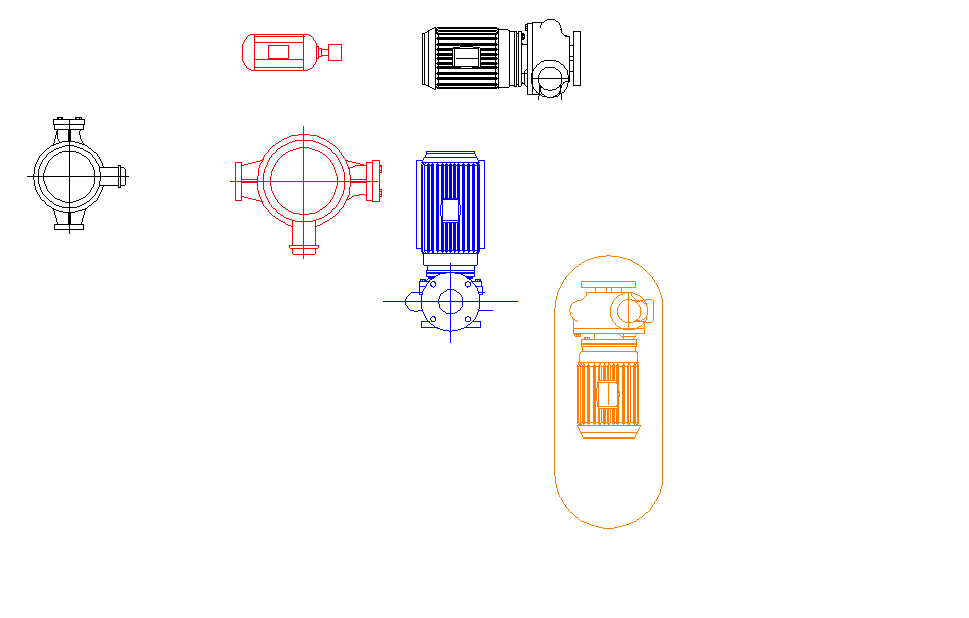Industrial Pump 2D CAD Drawing with Top and Side View Layout.
Description
This Pump CAD drawing provides precise 2D plans and sectional views for mechanical, plumbing, and industrial system applications. The layout includes detailed top, front, and side views of pump units, designed with technical accuracy for engineering and construction documentation. The drawing ensures clarity in representation, making it an excellent resource for professional design and drafting work.
Engineers and architects can use this DWG file to optimize their industrial layouts, piping systems, and equipment arrangements. The file supports integration into larger mechanical or MEP designs and offers reliable technical references for system installation. It’s especially beneficial for professionals focusing on fluid mechanics, pump housing layouts, or industrial process designs.

Uploaded by:
Fernando
Zapata

