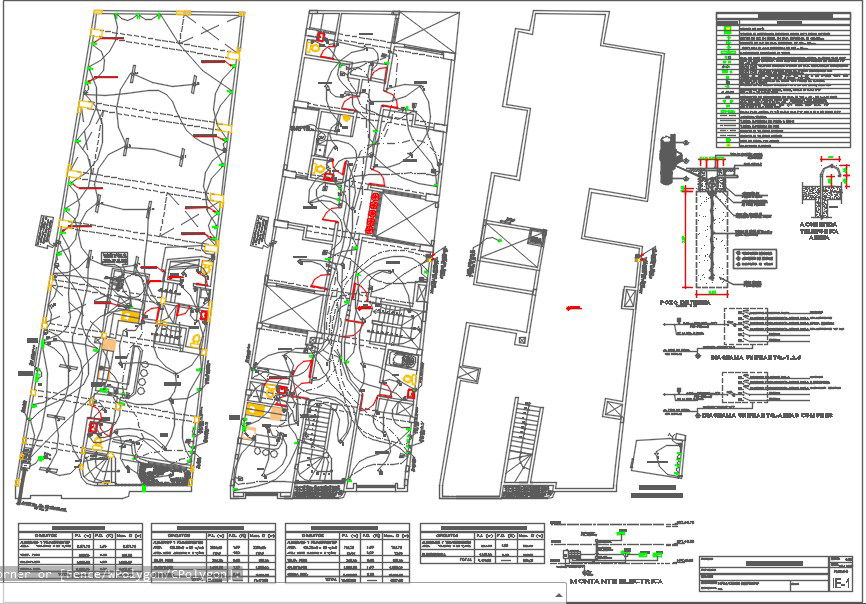Electrical detail plan dwg.
Description
Here the autocad file of tow family house with electical detail plan.Electrical installation tow Family - Plants with specifications and symbology are incuding in this cad file.
File Type:
DWG
File Size:
2.4 MB
Category::
Electrical
Sub Category::
Architecture Electrical Plans
type:
Gold
Uploaded by:
zalak
prajapati
