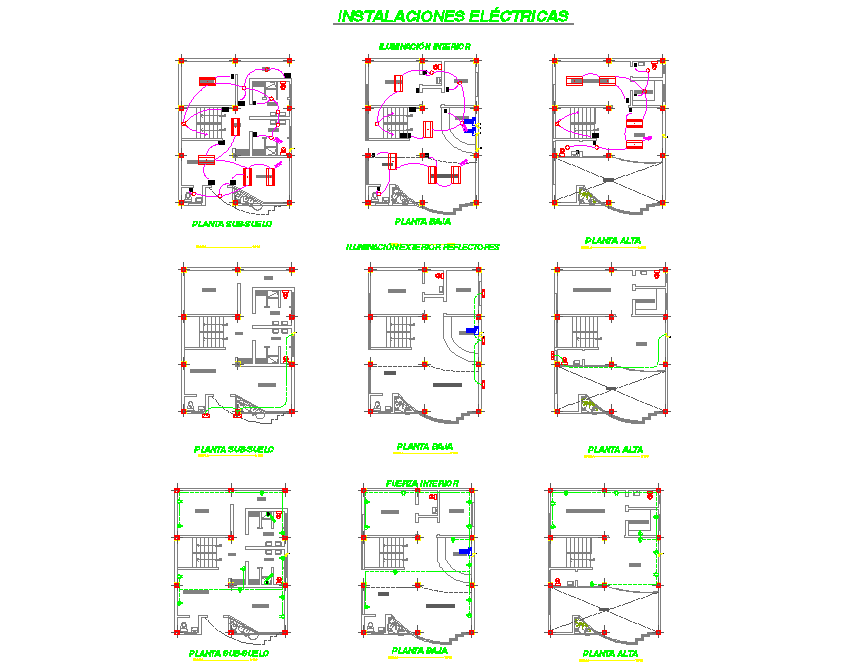Electrical house plan autocad file
Description
Electrical house plan autocad file, ground floor to terrace floor plan detail, stair detail, cut out detail, etc.
File Type:
DWG
File Size:
13.4 MB
Category::
Electrical
Sub Category::
Architecture Electrical Plans
type:
Gold
Uploaded by:
