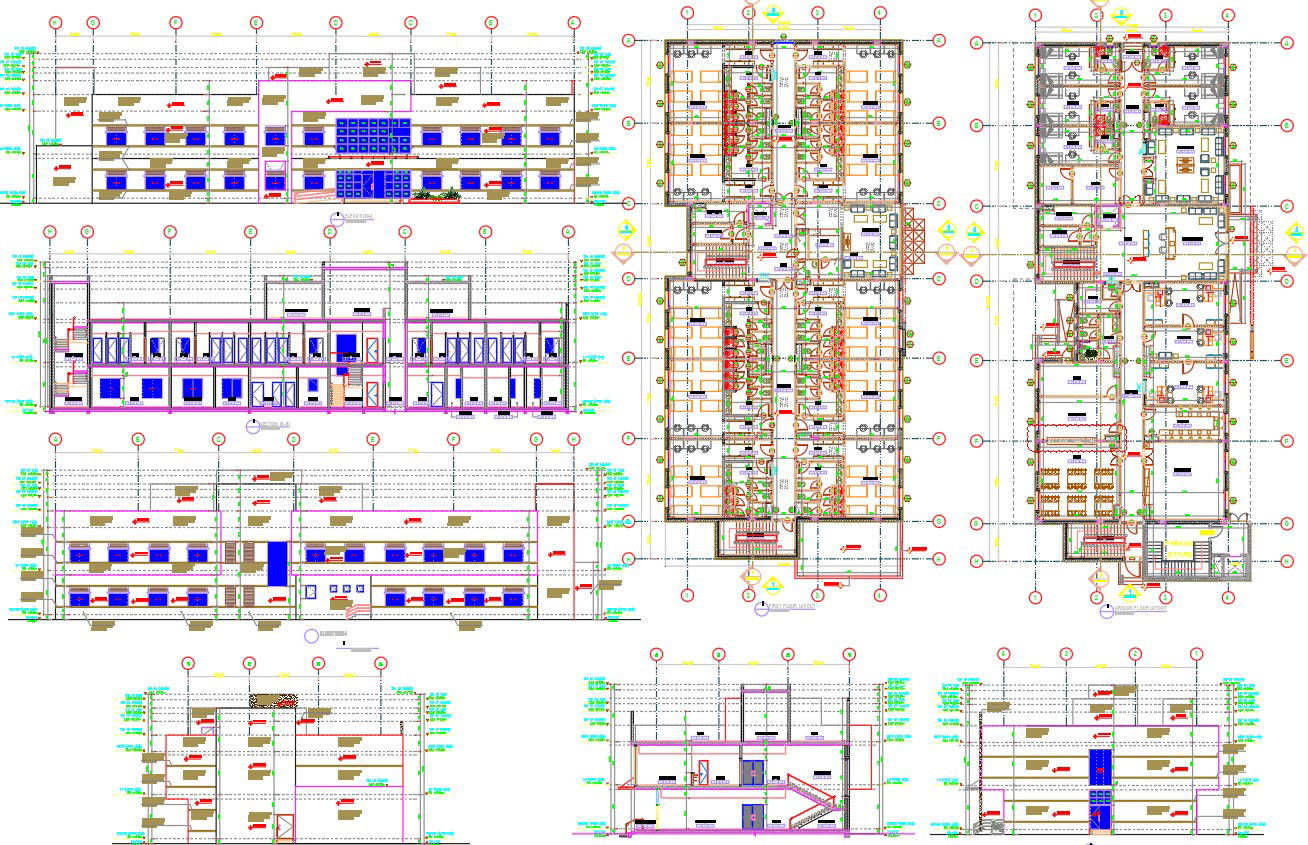Commercial Building Project detail view
Description
Commercial Building Project detail view dwg file.
Find here the architecture layout plan, structure plan, construction plan, section plan, foundation plan and elevation design of this project.
Uploaded by:
