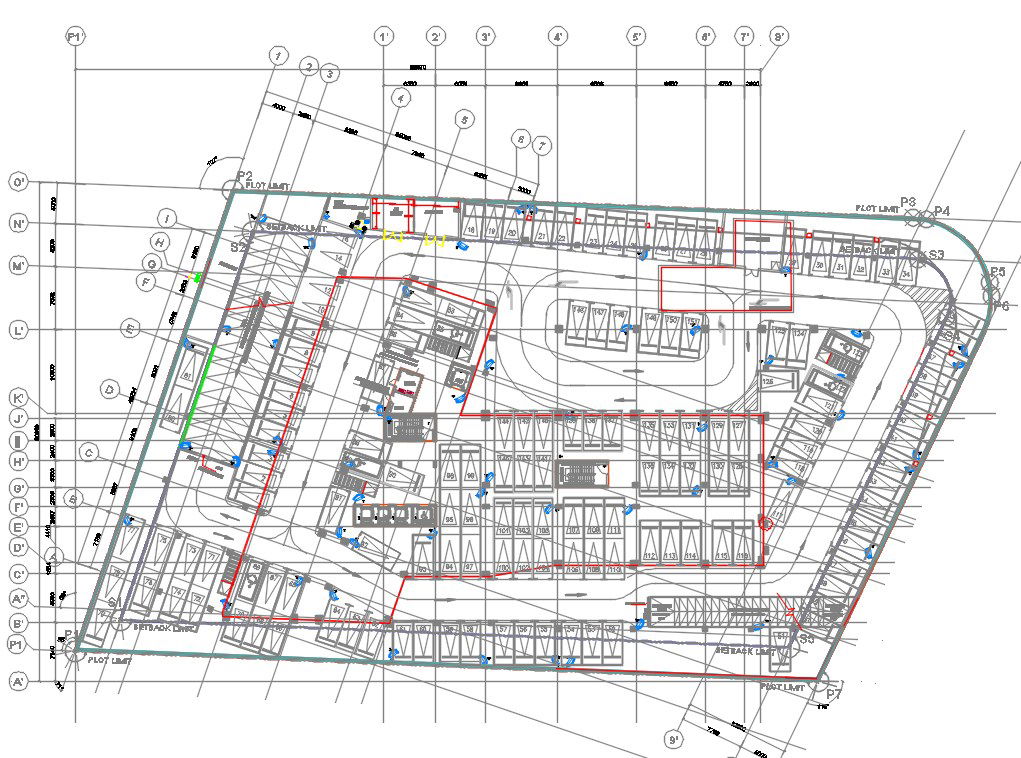Shopping Center Basement Plan Drawing AutoCAD File
Description
The Shopping Center Basement building basement plan CAD drawing recommendations of the consideration of a number of car significant requirements. also the calculations for the number of spaces 150 car to be provided to meet demand at peak times. alos has 4 lift and staircase facility, ramp down and up for entrance and exit from the mall. download Architecture basement parking plan CAD drawing DWG File.
Uploaded by:
