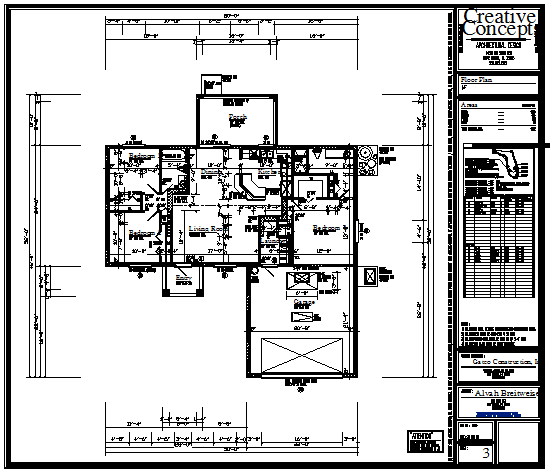Proposed layout of Bungalow design drawing
Description
Here the Proposed layout of Bungalow design drawing with furniture layout included and living room design,kitchen design,bed room design and also included garage for car parking etc all types of facilities available in this auto cad design drawing .
Uploaded by:
zalak
prajapati

