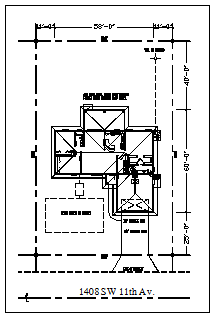Site plan of Bungalow design drawing
Description
This is a Site plan of Bungalow design drawing with 80' x 125' Sq ft. single family residential plan, septic system design as per required ,3' concrete walk way design and 16' concrete drive design drawing in this auto cad file.
Uploaded by:
zalak
prajapati
