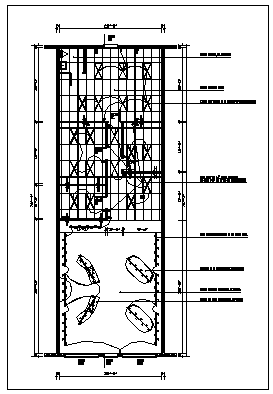Floor plan design drawing of House design
Description
Here the Floor plan design drawing of House design with existing suspended ceiling ,track lighting installation design drawing, provide for under slab electrical and phones design drawing in this auto cad file.
Uploaded by:
zalak
prajapati
