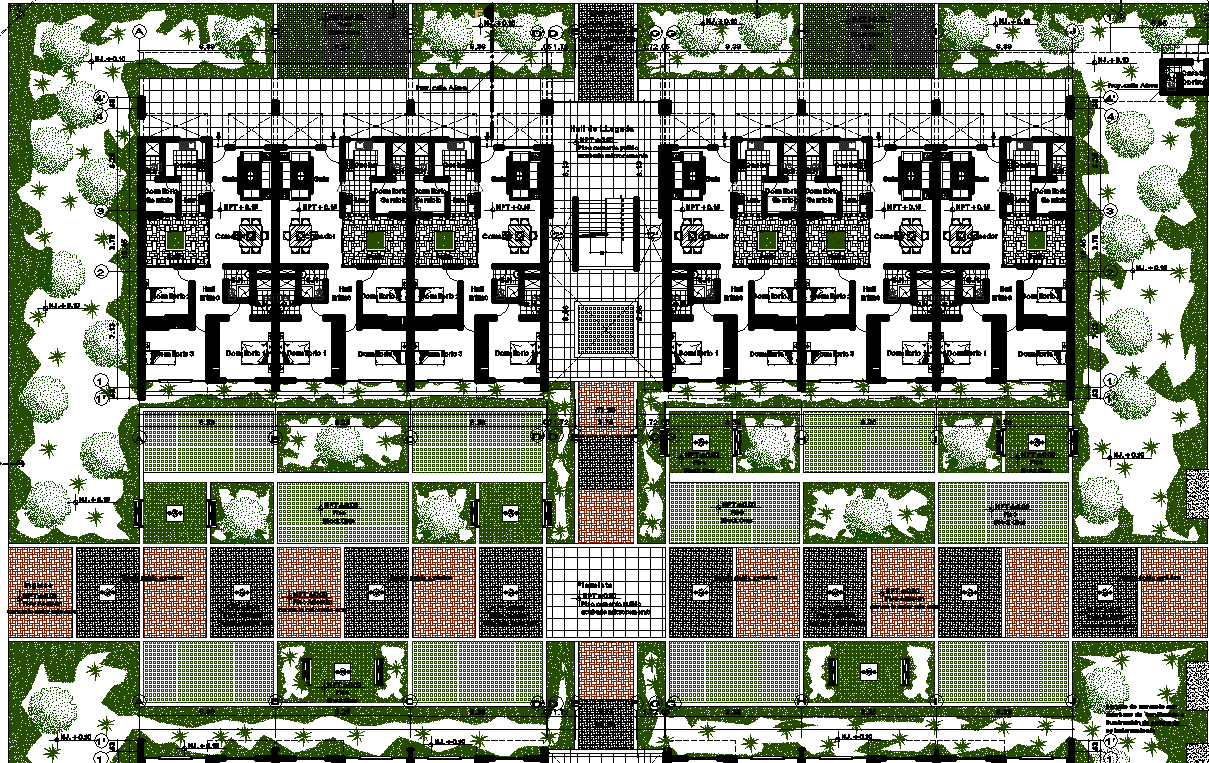general plan and landscaping of a town
Description
plan and section detail of a town with landscaping view. Description of the interior design of the houses and flat showing furniture, room and various other precise details. Also shows column details for explaining the position of column
Uploaded by:
