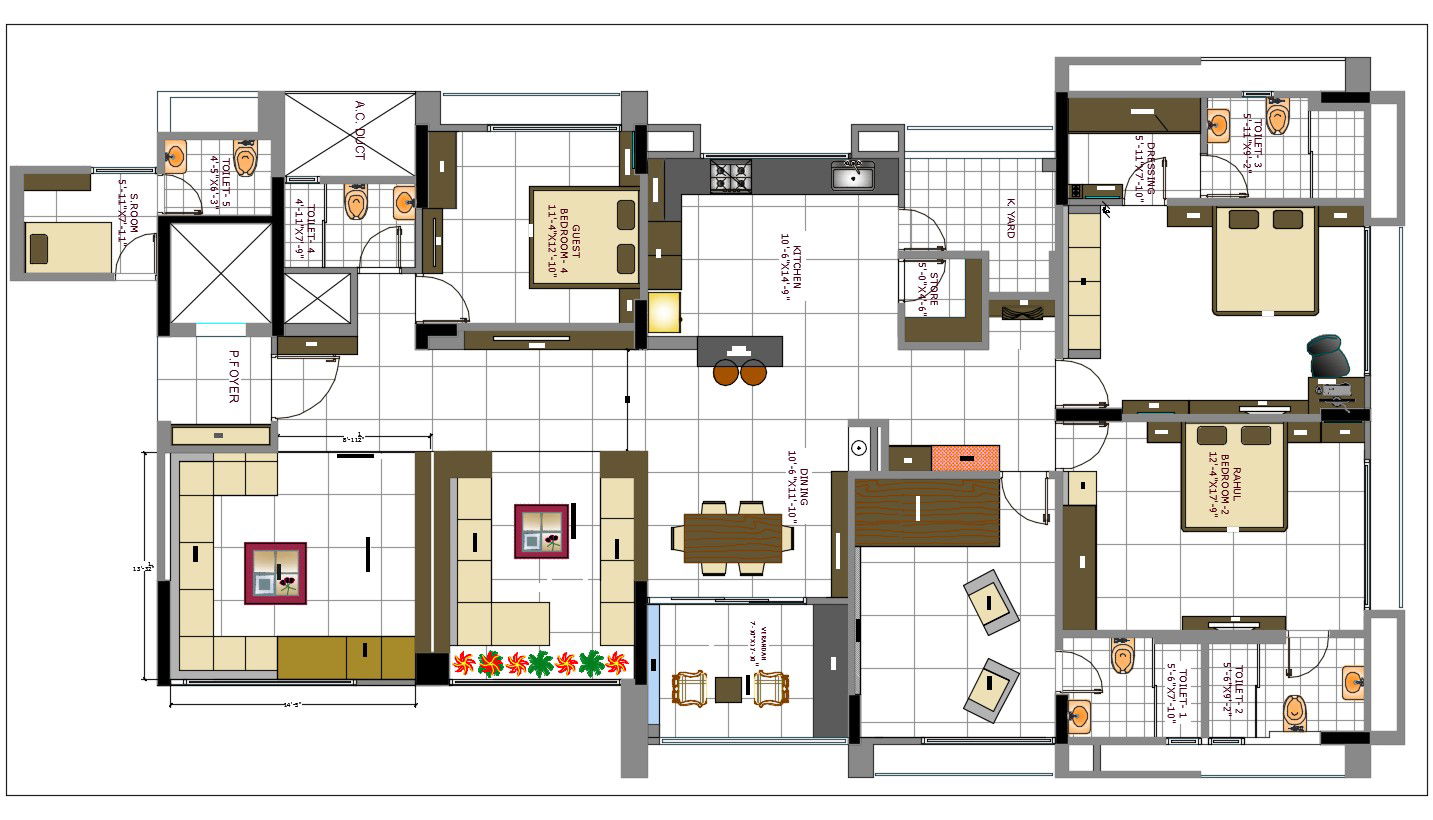3 Bedroom House Plan autocad file
Description
3 Bedroom House Plan autocad file dwg file.
Spacious design, with a huge living area, kitchen, dining area, guest room, maid's room and a cat room on the ground floor It has 3 bedrooms, a master bedroom, family area and a pray/study room upstairs...
Uploaded by:
