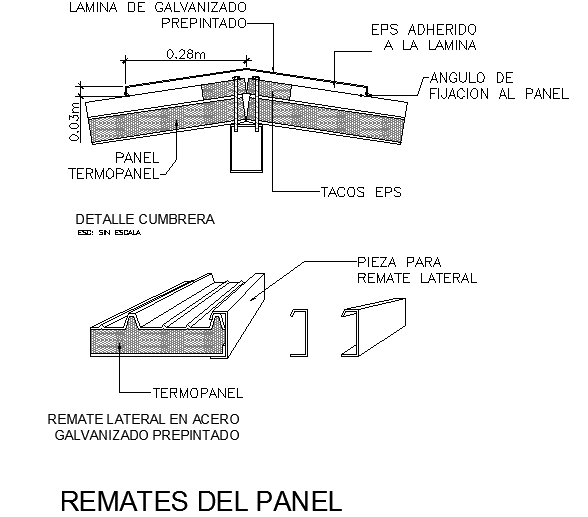Ridger roof constructed with thermal panel
Description
Here the detailed drawing of ridger roof construction with thermal panel showing section and detailed view of important section with dimensions, material description, working details, etc., in autocad drawing.

Uploaded by:
Niraj
yadav
