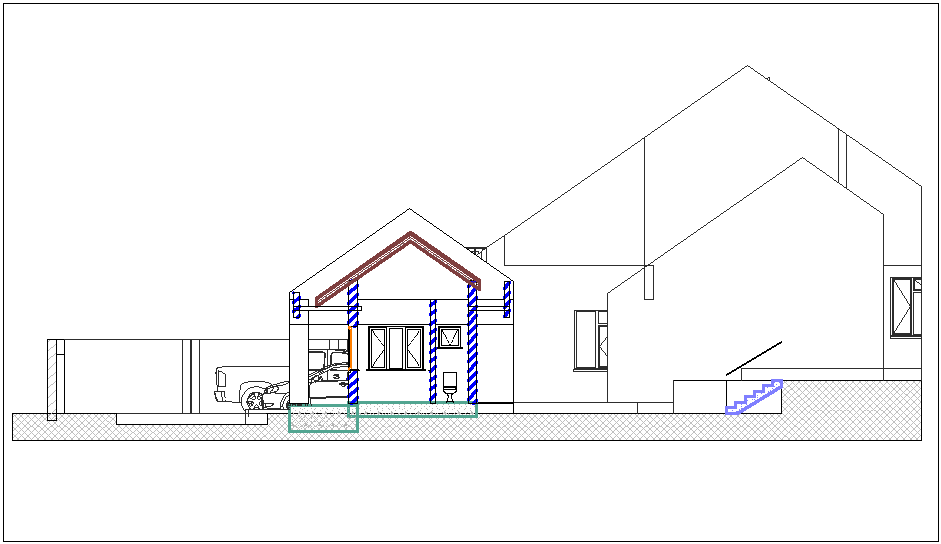House elevation view with view of stair dwg file
Description
House elevation view with view of stair dwg file with view of triangle shape entry way with view of door,window and designer column view,parking,stair view in design view
of house elevation.
Uploaded by:

