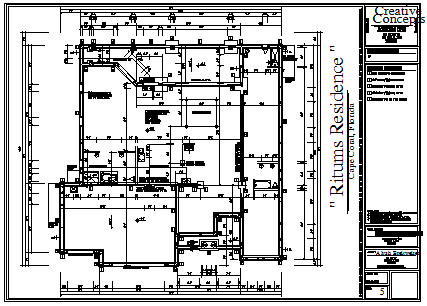Foundation plan design drawing of multi family housing design drawing
Description
Here the Foundation plan design drawing of multi family housing design drawing with working design drawing all detailing mentioned in this auto cad file.
Uploaded by:
zalak
prajapati
