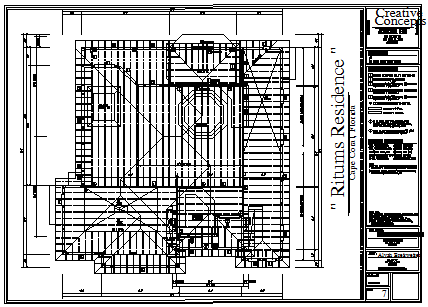Roof plan design drawing of housing design
Description
Here the Roof plan design drawing of housing design with layout plan design drawing of residential house design drawing with working drawing also mentioned in this auto cad file.
Uploaded by:
zalak
prajapati
