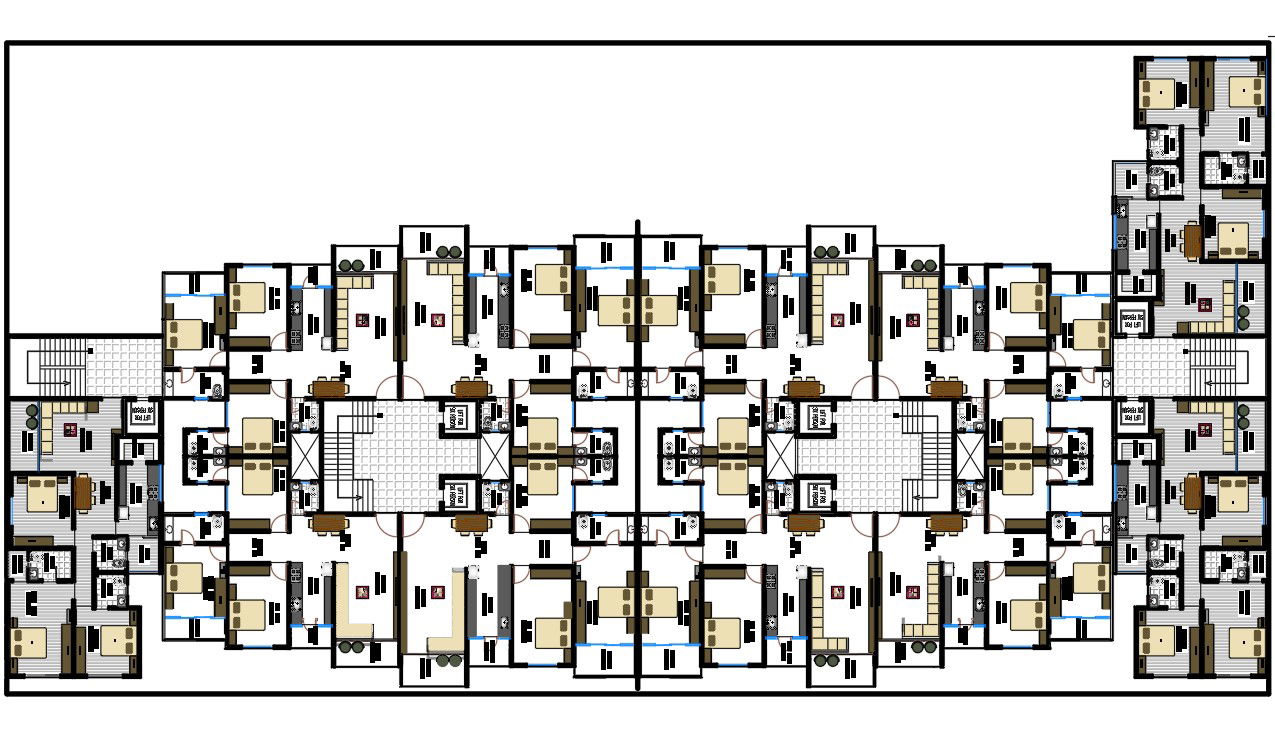Apartment Layout plan with Furniture Detail
Description
Apartment Layout plan with Furniture Detail dwg file.
The architecture layout plan of 2 and 3 bedrooms, living room, kitchen and dining area also have furniture arrangement detail of apartment project.
Uploaded by:

