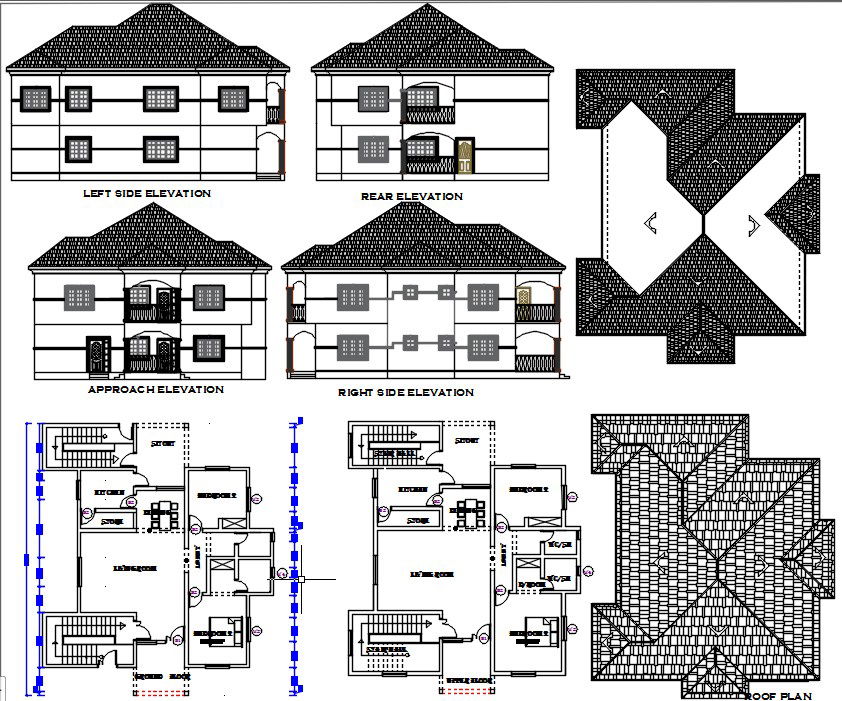2bedroom apartment residential building.
Description
2bedroom apartment residential building drawing in this autocad file.approch elevation , right side elevation , left side elevation , and rear elevation view saw here. and bedroom , kitchen , store room , dinning room. lobby ,staircse, are show in ground floor plan , upper floor plan ,and also avalible rooftop plan in this cad file.
Uploaded by:
zalak
prajapati

