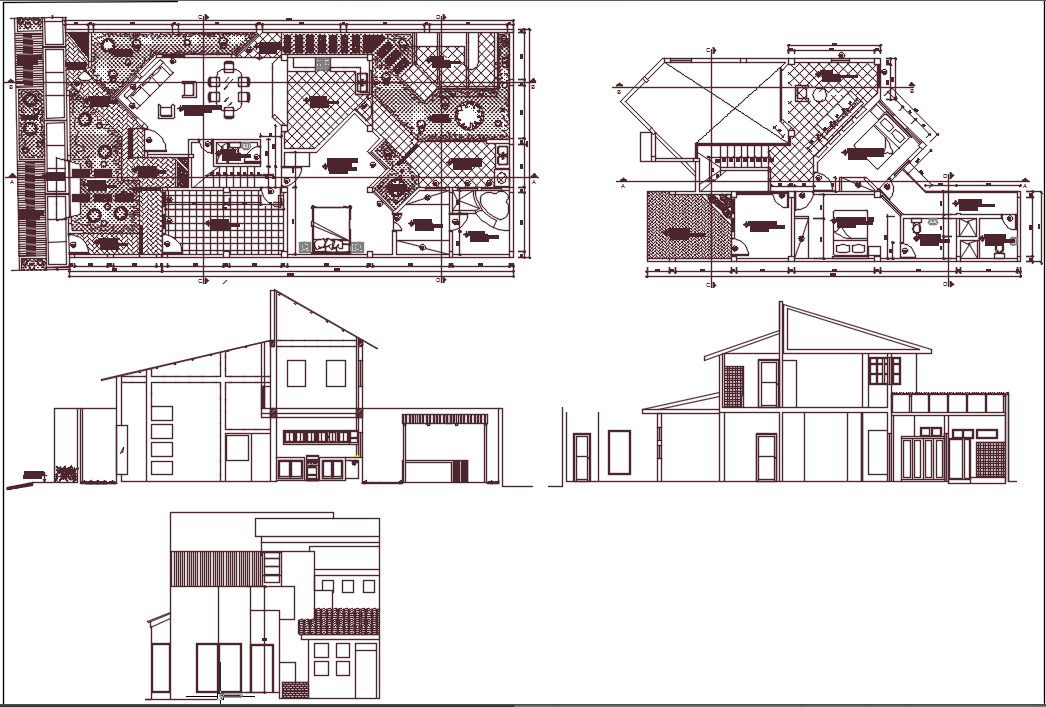single family home dwg.
Description
Here the autocad file of single family home.with amazing side elevation view and top view.bedroom kitchen , dining room , librayri, toilet-bathroom , varndah , garden,lundrey shwon in this plan view.
Uploaded by:
zalak
prajapati

