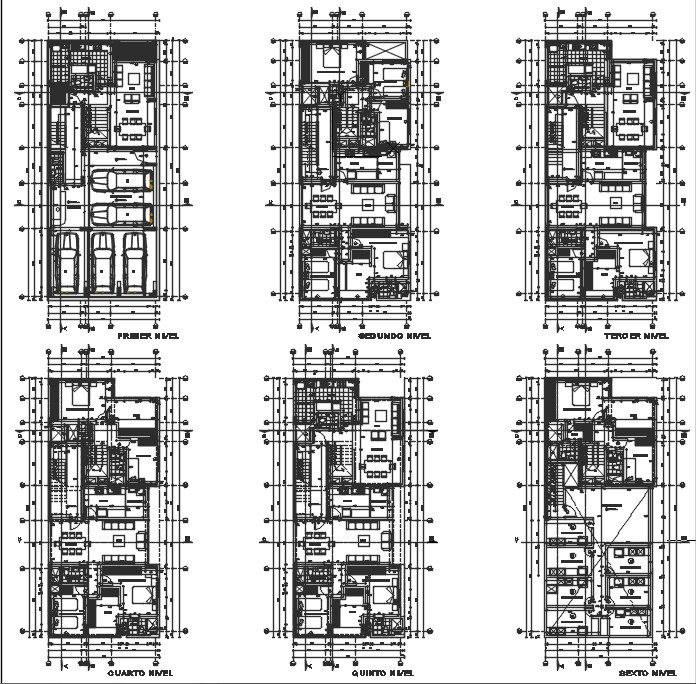Multi family building plan.
Description
Here the autocad file of multi family biulding plan.6floor biulding plan.with detail of each floor.first floor, second ,third,fourth,fifth and sixth floor plan with all detail like parking area, bedroom , dining room kitchen ect.
Uploaded by:
zalak
prajapati
