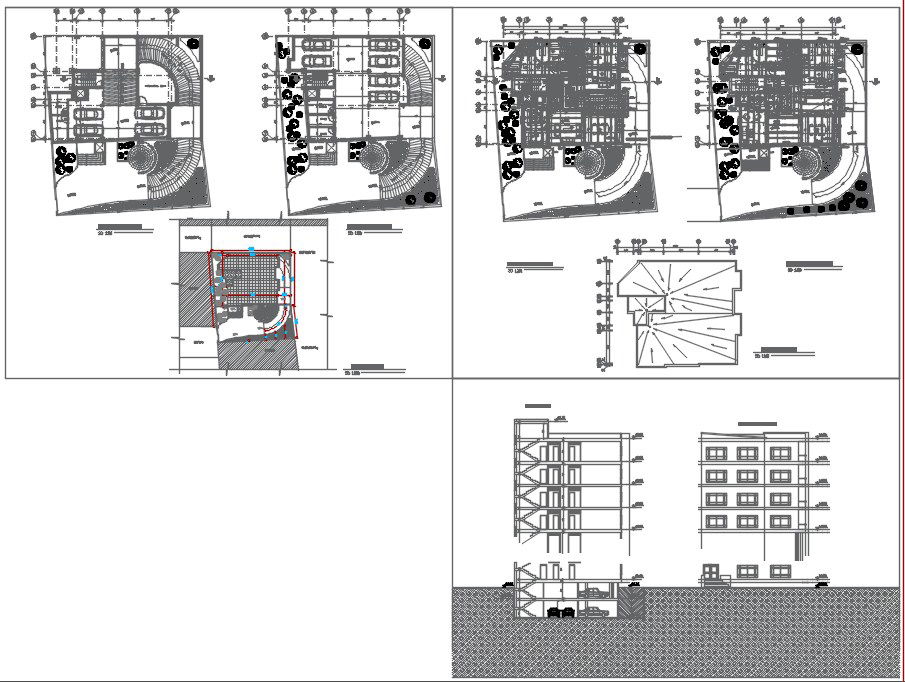Residential complex layout dwg.
Description
Residential Complex Layout plan dwg file.Residential Complex plan and elevation design dwg autocad file with hall,reception,washing area, staircase in elevation,seating area with furniture detailing..
Uploaded by:
zalak
prajapati
