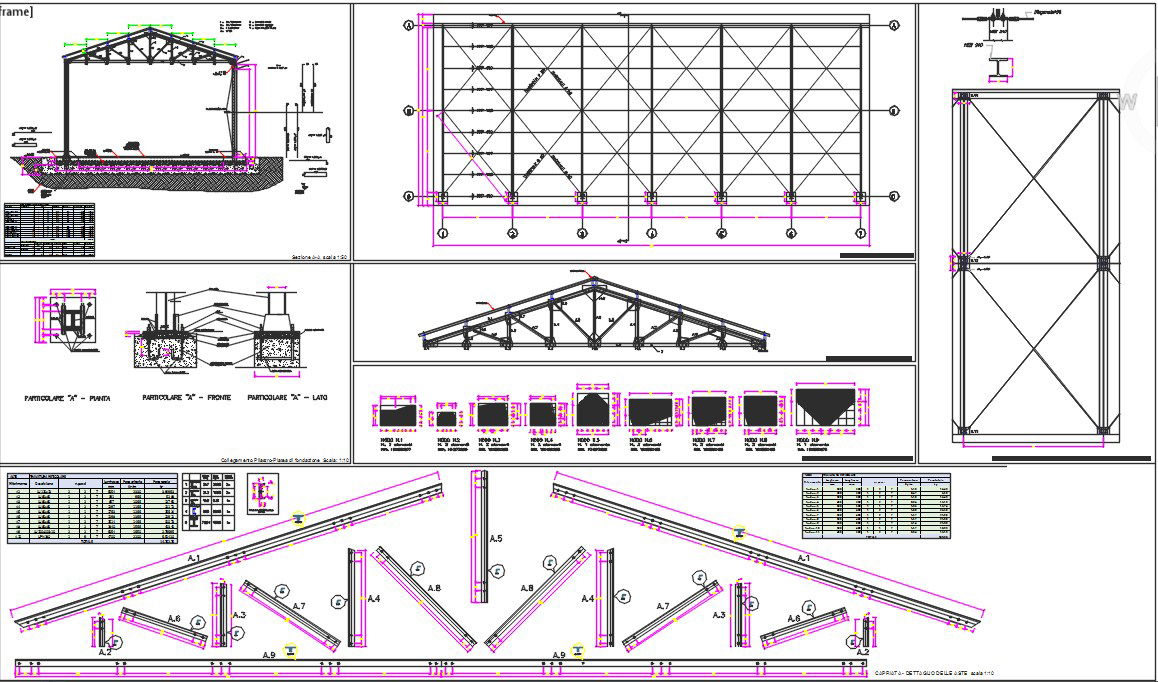Detailed Steel Structure DWG CAD File for Precise Construction Plans
Description
Here the autocad file of structure detail :metalic structure.The structur are a set of profiles joined together that allow covering large lights between supports.The elements of a structure are including in this cad file.
Uploaded by:
zalak
prajapati
