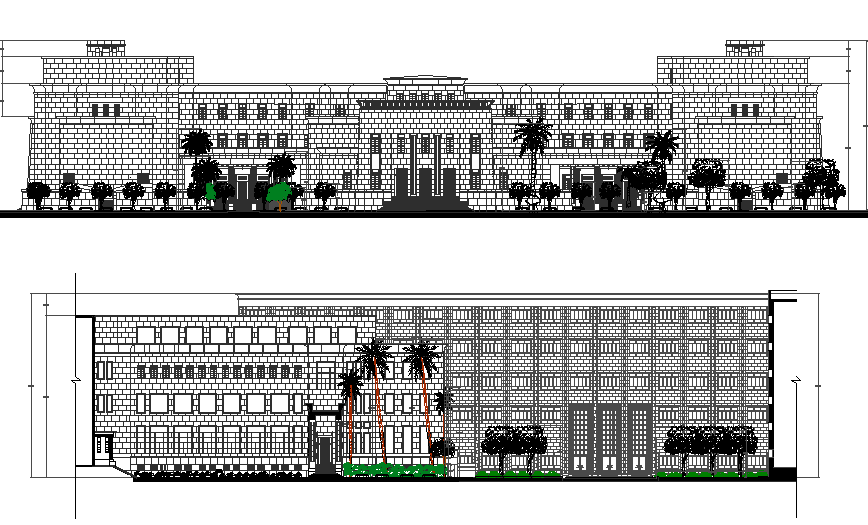Government Building Project Detail
Description
Government Building Project Detail dwg file.
The architecture plan and elevation design of government building with much more detailing in this autocad file, download this government building project detail and learn.
Uploaded by:
