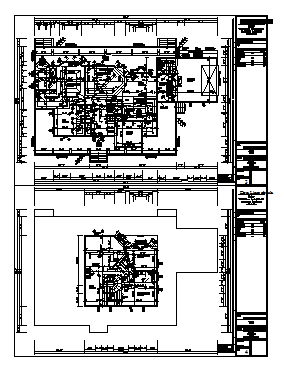Floor layout plan of Bungalow design drawing
Description
Here the Floor layout plan of Bungalow design drawing with working layout and first floor design drawing and ground floor design drawing with working detail in this auto cad file.
Uploaded by:
zalak
prajapati

