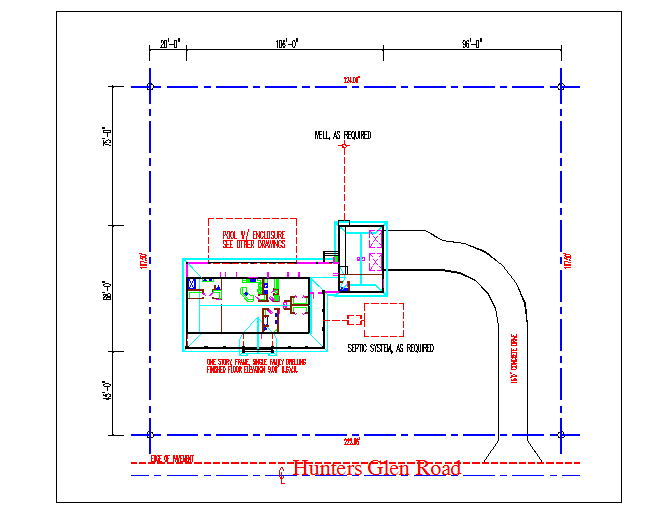House Key PLan LAy-out
Description
House Key PLan LAy-out detail in dwg file, one story, frame, single family dwelling, finished floor elevation 9.00' n.g.v.d. pool w/ enclosure, see other drawings, septic system, as required, etc.
Uploaded by:
zalak
prajapati
