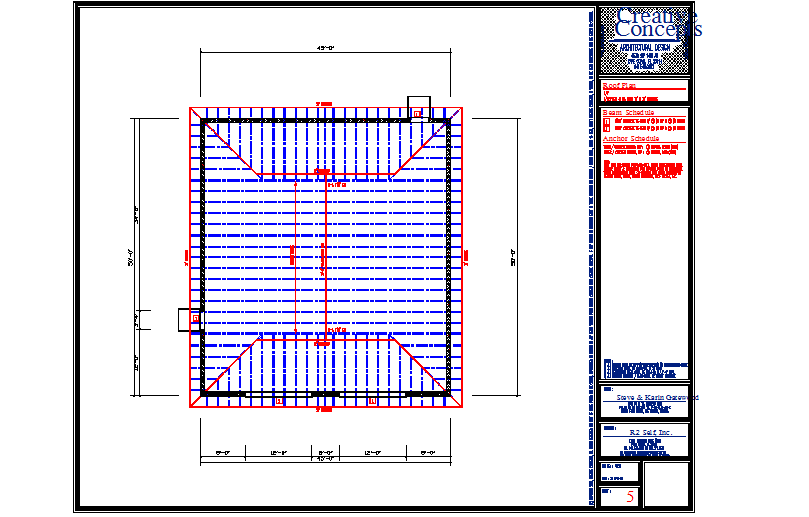Roof plan working Lay-out Design
Description
6/12 pitch, 47 lb. load, 12" & 24" overhang, 8"x16" concrete tie-beam w/ (2) #5 top & (2) #5 bottom, 20'-0" aluminum ridge vent, common trusses, 24" overhang, h-1, 11'0" s.b. etc detail this file.
Uploaded by:
zalak
prajapati

