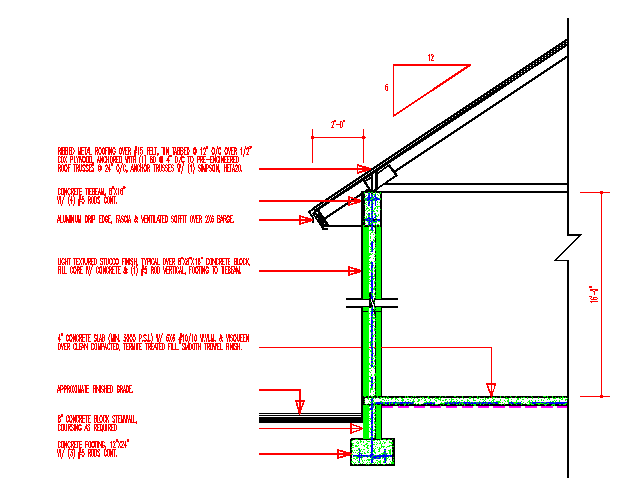Metal Roof deck cad Section details
Description
metal roof deck cad section details dwg file . concrete footing, 12"x24" w/ (3) #5 rods cont., approximate finished grade., concrete tie beam, 8"x16"w/ (4) #5 rods cont..
File Type:
DWG
File Size:
79 KB
Category::
Structure
Sub Category::
Section Plan CAD Blocks & DWG Drawing Models
type:
Gold
Uploaded by:
zalak
prajapati
