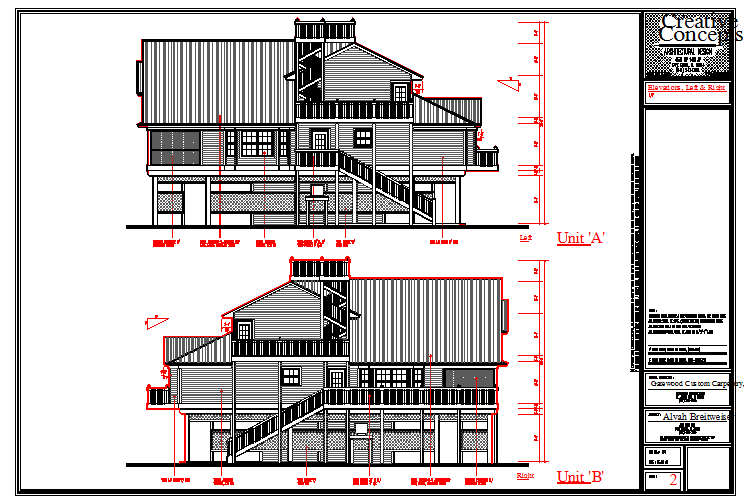Bungalows Different Elevation Design
Description
bungalows different elevation design in the cad file. aluminum enclosure w/fiberglass screen, metal roofing 5-v, aluminum drip edge, fascia, ventilated soffit, vinyl lap siding w/ trim.
Uploaded by:
zalak
prajapati
