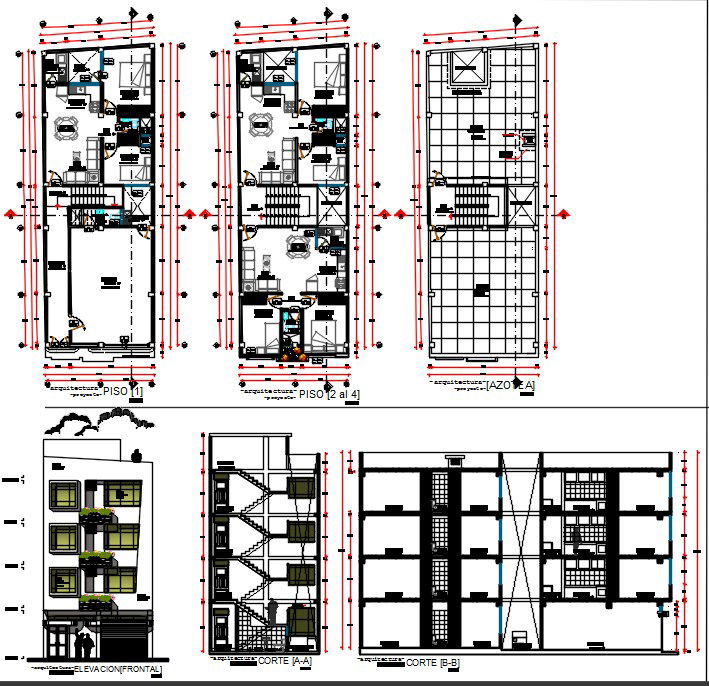Multi family housing four floors.
Description
Here the autocad file of multifamily housing.with detail of each floor plan ,first floor cunsruction is difarent than second, third and fourth floor ,and roof top also shown in this cad file. front elevation ,cut -A and , cut-B ,avelation view in shown in this file.
Uploaded by:
zalak
prajapati

