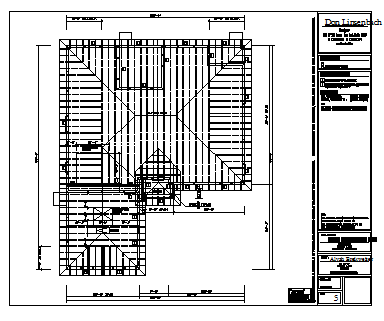Roof Plan detail design drawing of house design
Description
Here the Roof Plan detail design drawing of house design with working design drawing,truss bottom chords raised design drawing, span mentioned and all detail mentioned in this auto cad file.
Uploaded by:
zalak
prajapati
