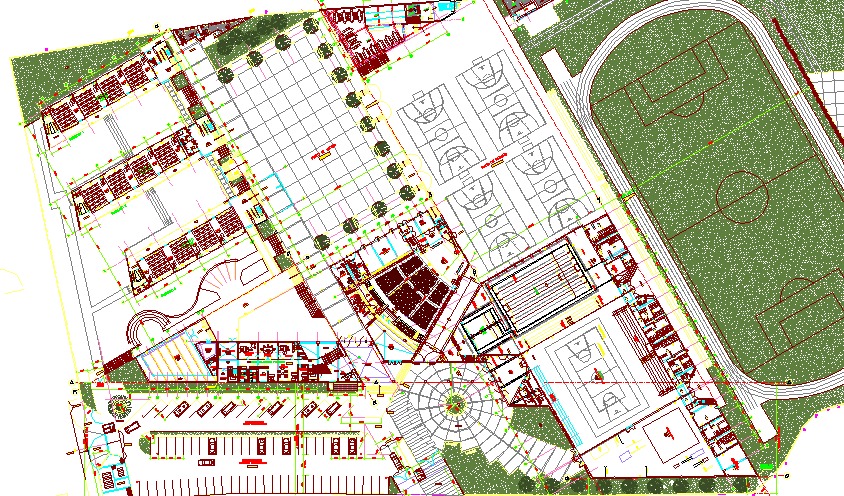Design of a Prefabricated Work Elevation dwg file
Description
Design of a Prefabricated Work Elevation dwg file.
Design of a Prefabricated Work Elevation that includes roundabout, losa details, plants assembly slab and pillars, weight and transfer table prefabricated slabs and much more of industrial plant.
Uploaded by:

