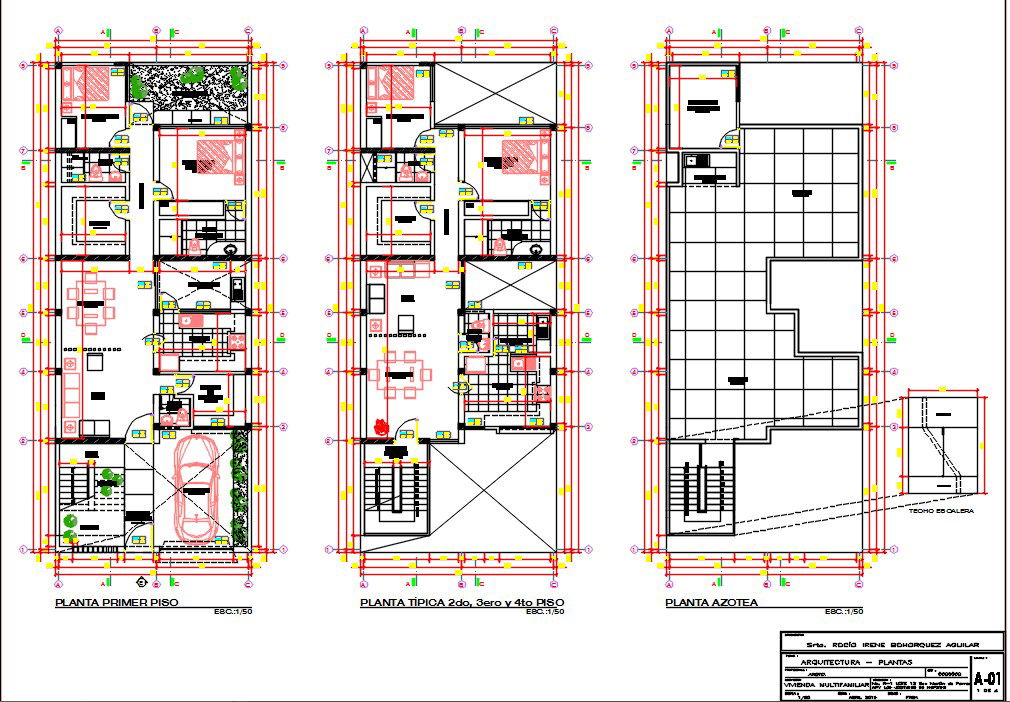Multifamily housing plan view.
Description
Here the autocad drawing file of multifamily housing plan view.with detail of first floor , second floor , third floor , fourth floor and roof floor detail dawing.in plan view details like bed room , bathroom , livinng room , garden ,parking area,kitchen are shown in this cad file.
Uploaded by:
zalak
prajapati
