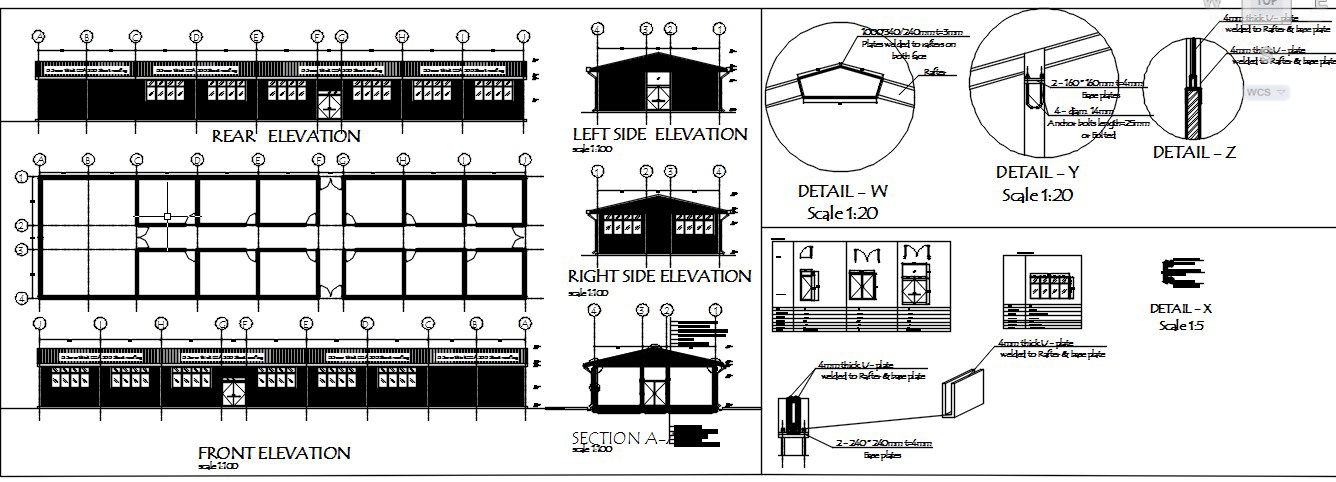simple office elevation dwg.
Description
Here the autocad file of simple office elevation drawing.with front side elevation , right side elevation ,left side elevation , and rear side elevation.view and some detail of structurar.
Uploaded by:
zalak
prajapati

