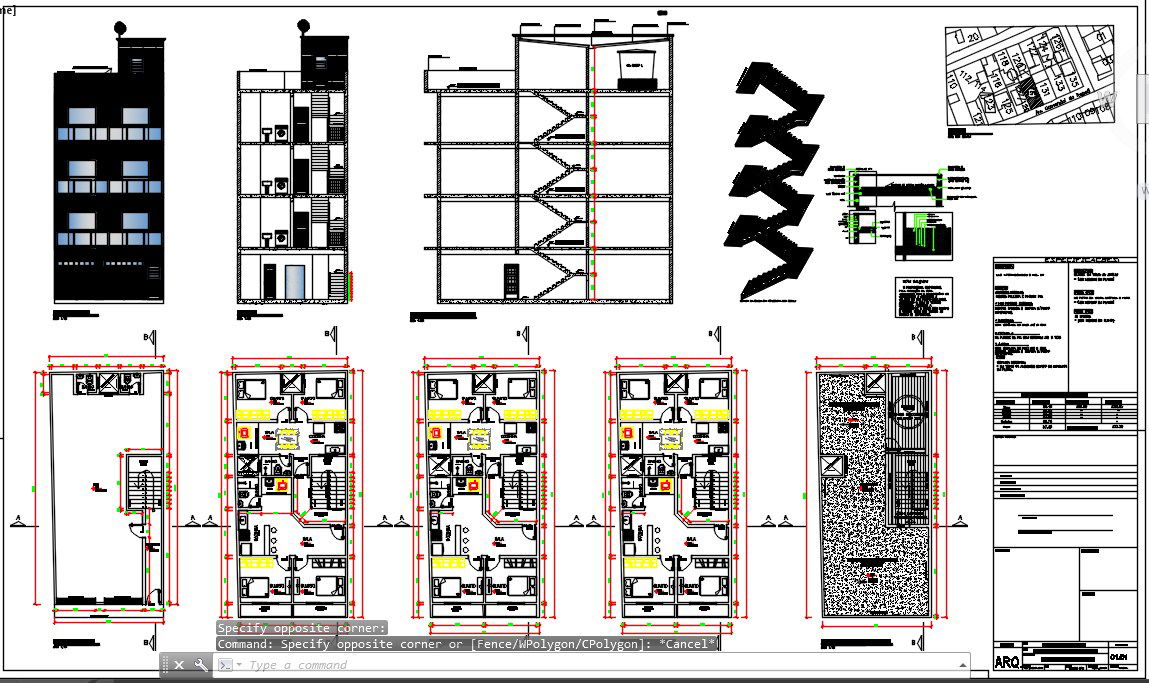Commercial and residential building project.
Description
Here the autocad file of architectural of a commercial and residential building project ,with detail of 433 m2 area ,3 floors. each flor plan; elevation view and construction details.
Uploaded by:
zalak
prajapati
