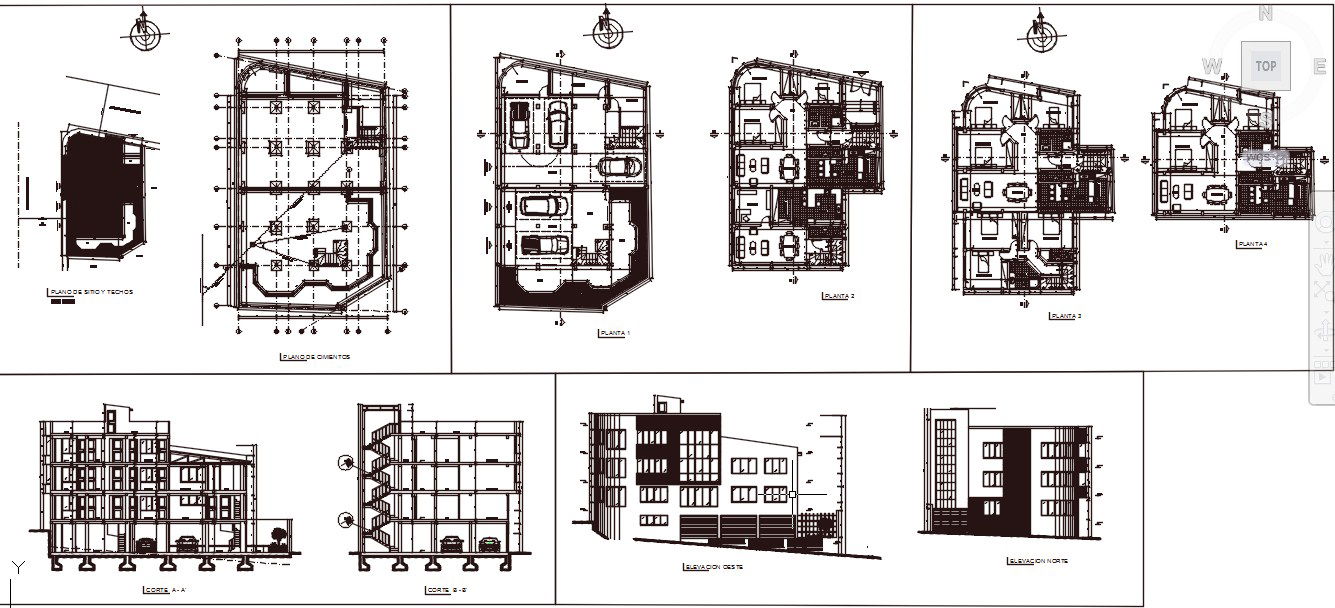Multifamily building layout plan.
Description
Here the autocad file of multifamily residential building .with detail of plan like site plan , foundation plan and each floor plan detail. and north side and west side elevation and also section elevation are shown in this cad file.
Uploaded by:
zalak
prajapati
