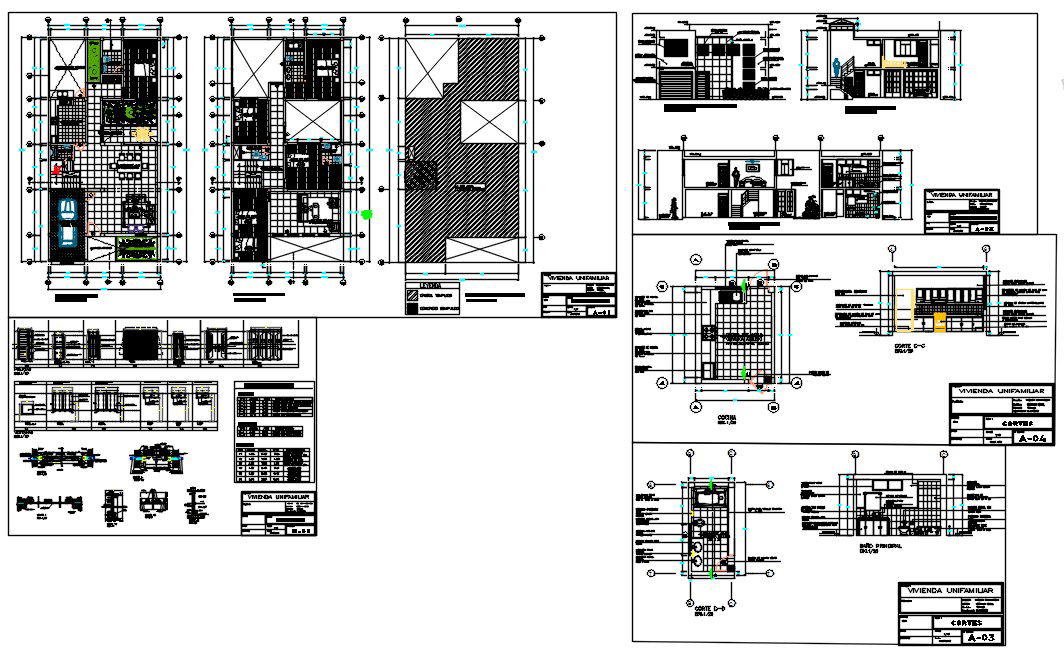Singlefamily home dwg
Description
Here the autocad drawing file of single family home , with plan view. first floor , second floor ,and roof floor pna details and front and section elevation view.with nessesary dimensions and other construction detail.is incluiding in this cad file.
Uploaded by:
zalak
prajapati
