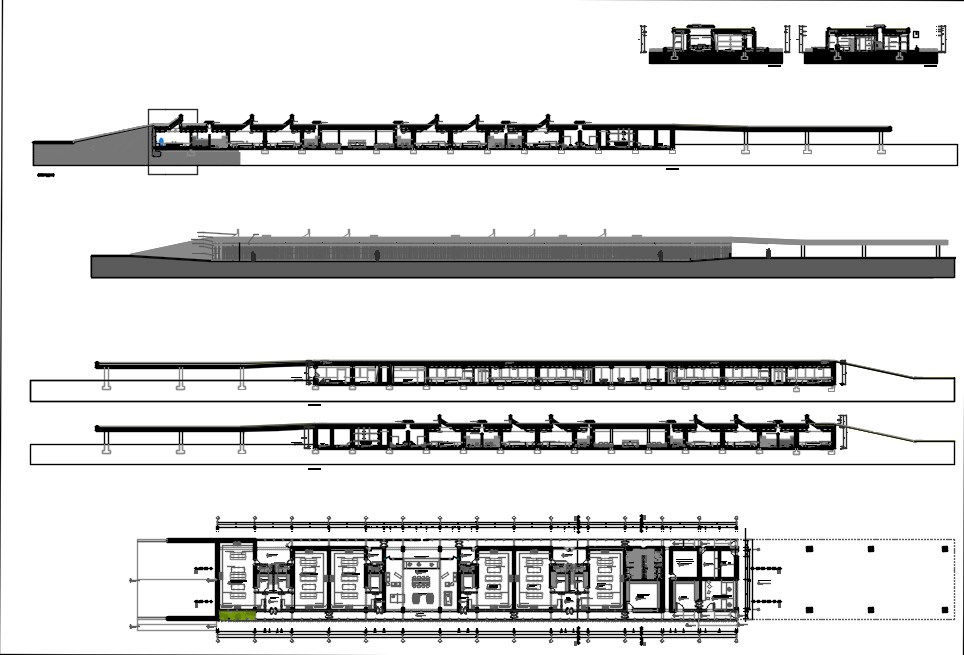Research Center DWG File with Detailed Floor Plans and Elevations
Description
This AutoCAD DWG file provides detailed architectural drawings of a research center, including comprehensive floor plans, section views, and elevation layouts. Designed for educational and professional use, it offers insights into spatial organization, functional areas, and structural detailing. Ideal for architects, urban planners, and students, this DWG drawing facilitates accurate visualization and planning, enabling efficient integration into similar design projects or architectural studies.
Uploaded by:
zalak
prajapati
