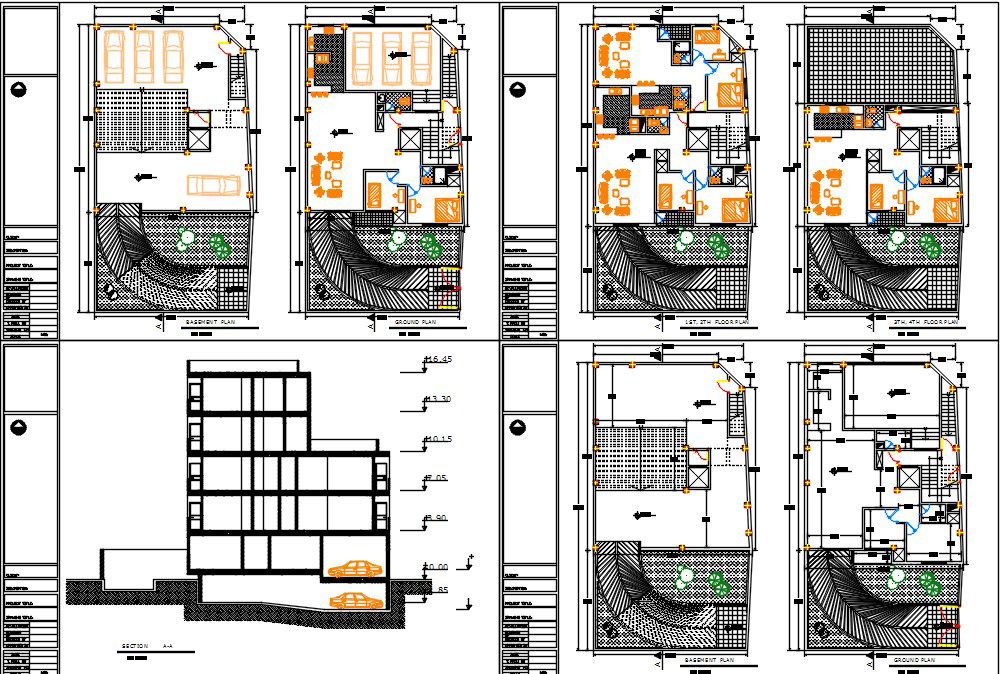Apartment-6units dwg
Description
Here the autocad file of apartment .This project designed for 6 small family .details like Plans view and Section elevation view.
File Type:
DWG
File Size:
486 KB
Category::
Projects
Sub Category::
Architecture House Projects Drawings
type:
Gold
Uploaded by:
zalak
prajapati

