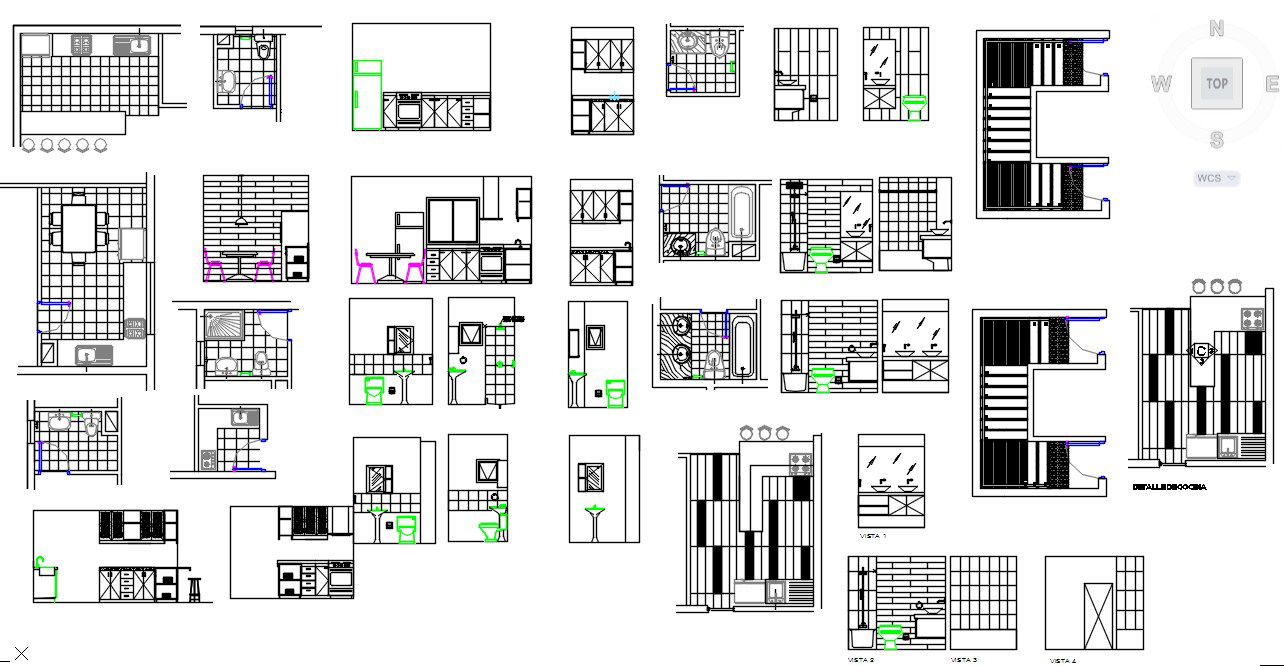Interior detail dwg.
Description
Interior detail dwg.is here.detail drawing like toilet-bathroom , kitchen ,wardrob, door -window are shown in this cad file.
File Type:
DWG
File Size:
12.5 MB
Category::
Interior Design
Sub Category::
House Interiors Projects
type:
Gold
Uploaded by:
zalak
prajapati
