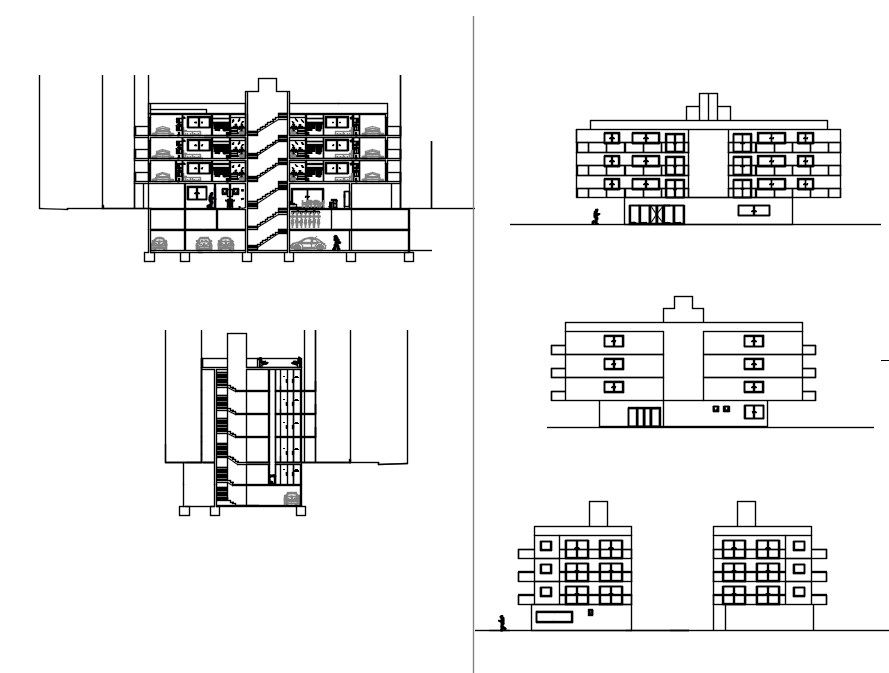Multifamily apartment elevation view
Description
Multifamily apartment elevation view is here.front elevation , left -right side elevation ,front section and side section elevation and staircase ,bedroom kitchen are shown in this cad file.
Uploaded by:
zalak
prajapati

