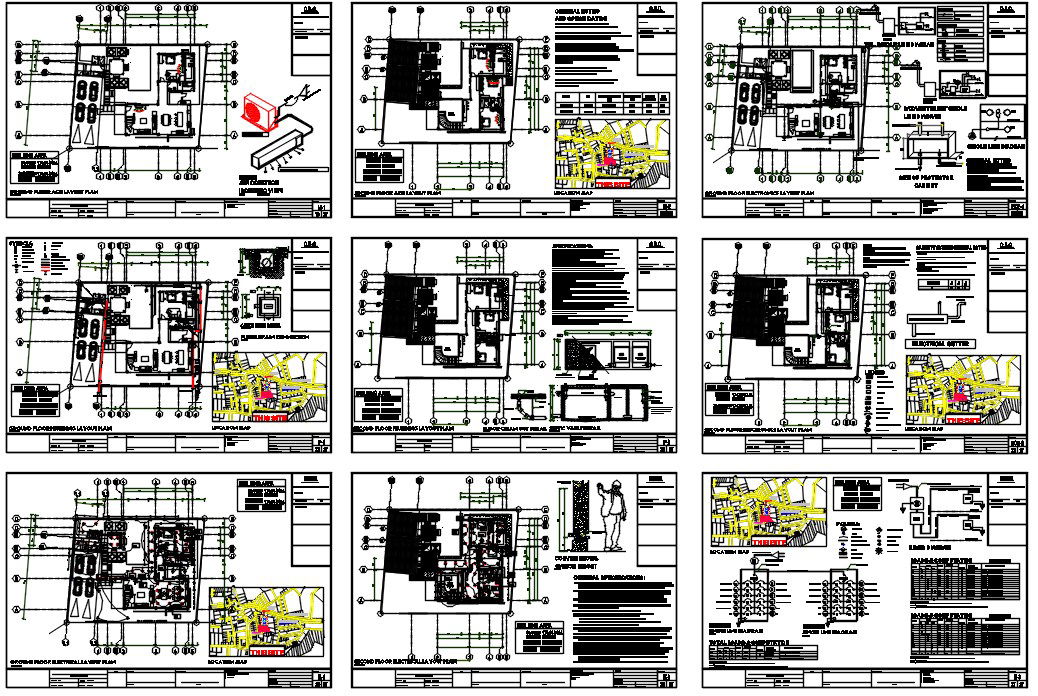Electrical & plumbing detail dwg
Description
Here the autocad file of residential building with electrical and plumbing detail drwaing,ground floor ele.layout plan , second floor ele.layout plan, ground floor layout plan , second floor layout plan , detail of single line diagram , and chart of loads and computation including in this cad file.
File Type:
DWG
File Size:
2.7 MB
Category::
Electrical
Sub Category::
Architecture Electrical Plans
type:
Gold
Uploaded by:
zalak
prajapati
