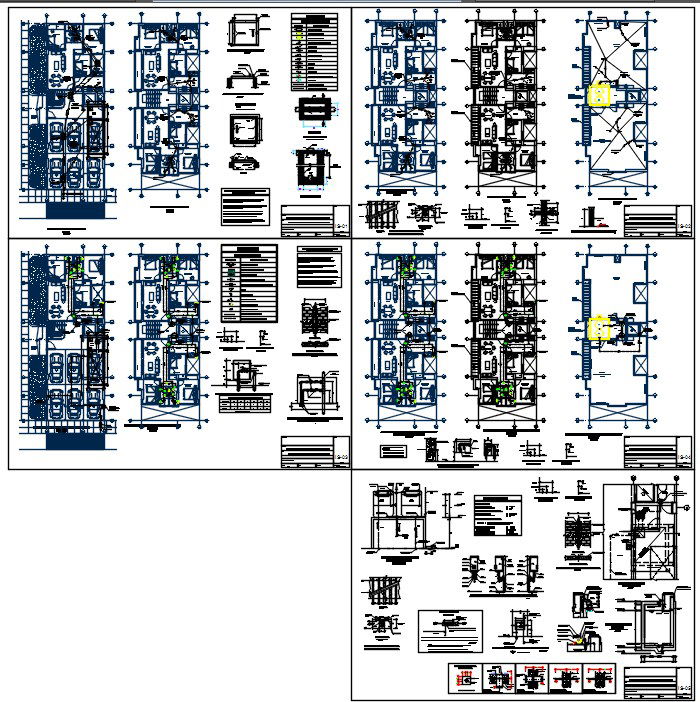Sanitary facilities multifamily
Description
Sanitary facilities multifamily house. first floor drainage and ventilation networks drawing, and secontd to eighthe floor ventilation networks drawing,hot water and cold water network to each floor plan detail,and section details in this cad file.
Uploaded by:
zalak
prajapati
