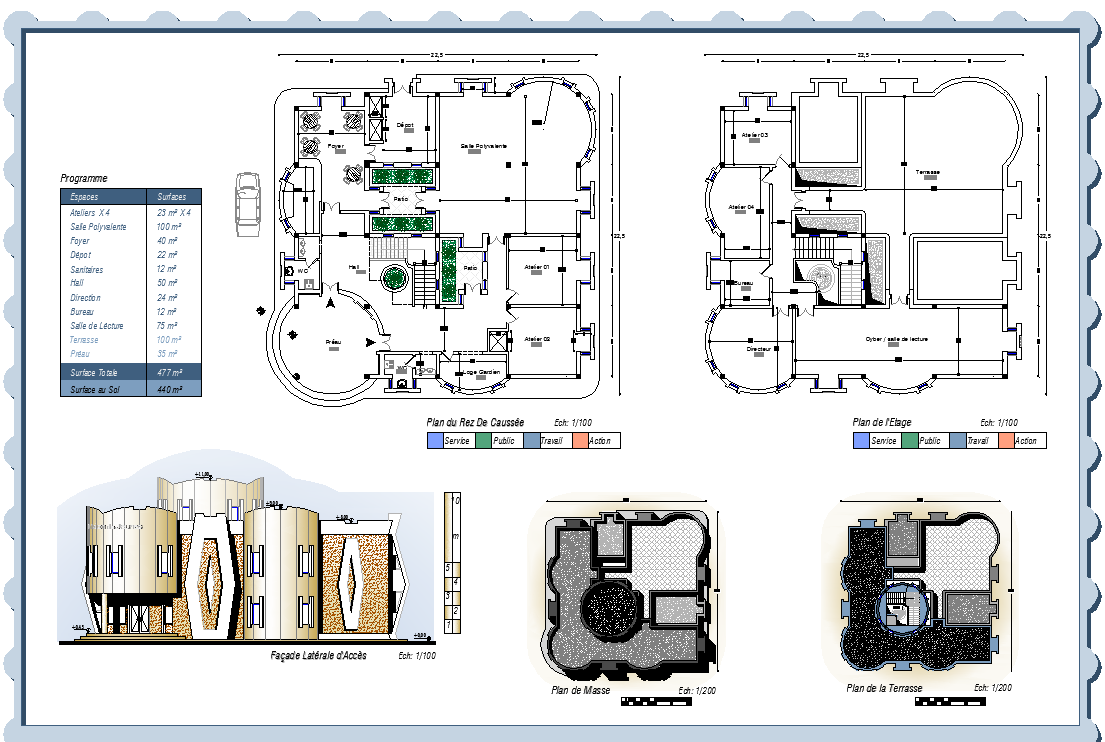Modern Bungalow project drawing view
Description
Modern Bungalow project drawing view dwg file.
The architecture layout plan of the ground floor plan and first-floor plan, structure plan and elevation design of Modern Bungalow project detail.
Uploaded by:
