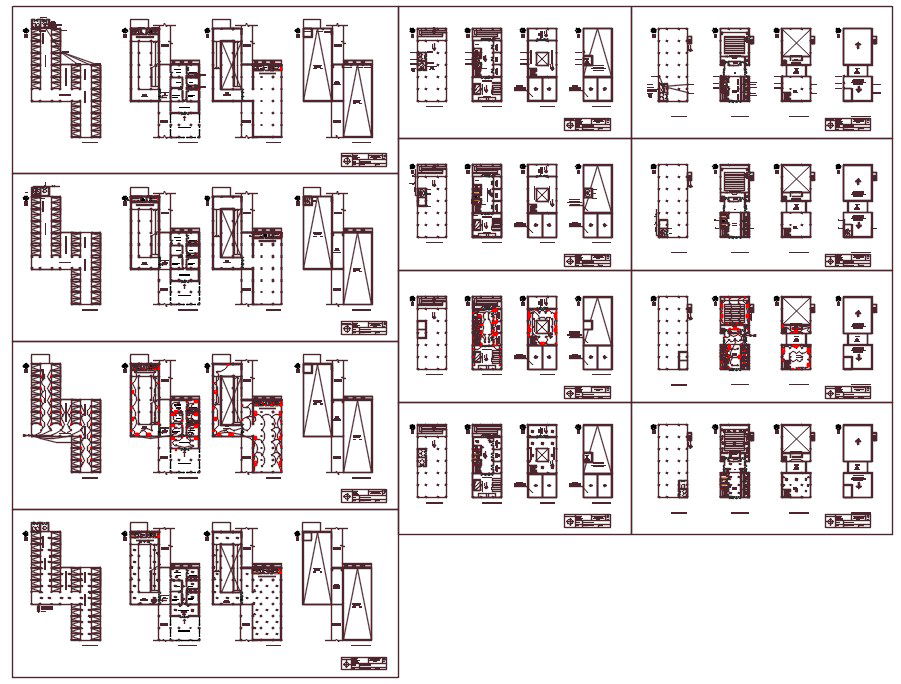facilities in museum.
Description
FACULTY OF ARCHITECTURE DESIGN AND URBAN PLANNING
in plan view detail like Ticket shop , Kitchen , hall , food court , lift , Projection room ,GREEN COVER: Green roof: Prenova slab + geotextile layer earth vegetation.
Uploaded by:
zalak
prajapati
