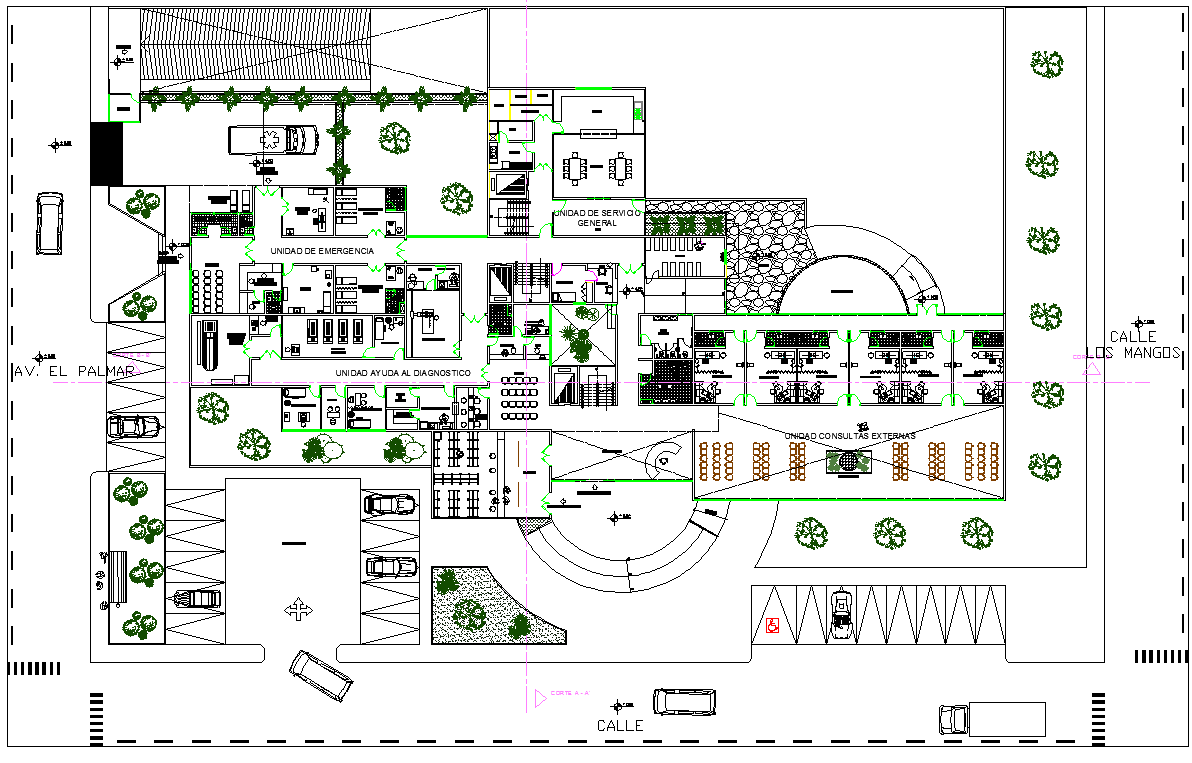Hospital Layout plan design autocad file
Description
Hospital Layout plan design autocad file.
the architecture layout plan include consulting room, reception area, waiting area, operation theater, admit room and vehicle parking of hospital project.
Uploaded by:
