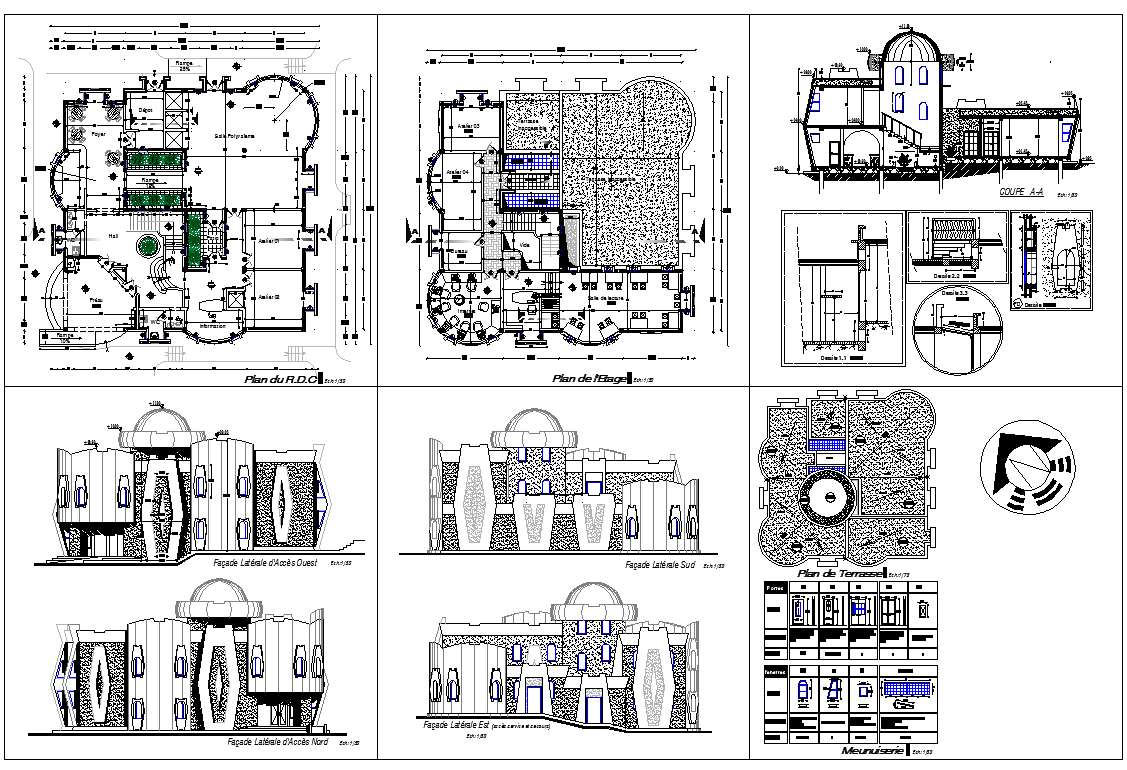Modern Bungalow project design autocad file
Description
Modern Bungalow project design autocad file.
The architecture layout plan of the ground floor plan and first floor with structure detailing, section plan and elevation design of Modern Bungalow project detail.
Uploaded by:

