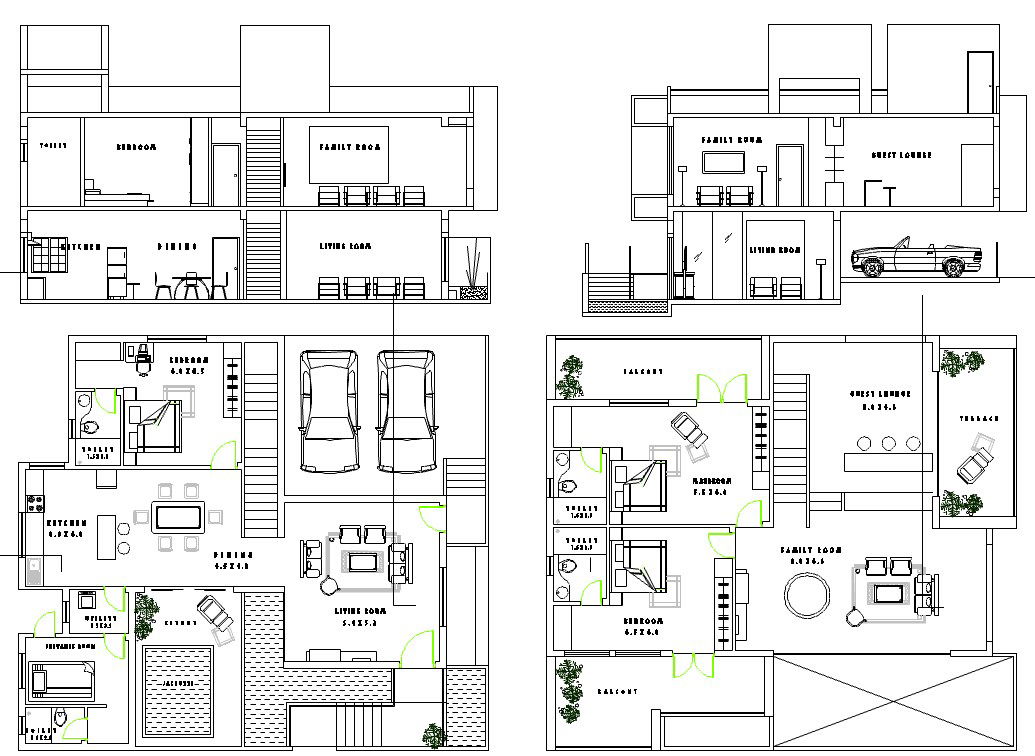Residential Layout plan and elevation design dwg file
Description
Residential Layout plan and elevation design dwg file.
find here the architecture layout plan of ground floor plan and first floor plan with elevation design of house project.
Uploaded by:
